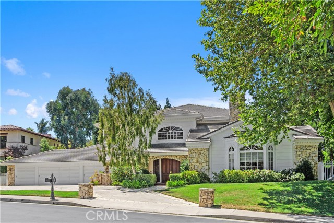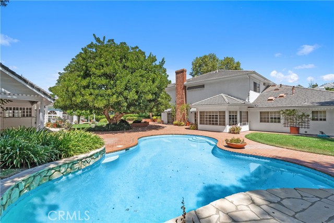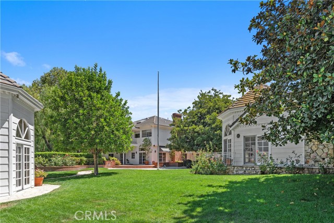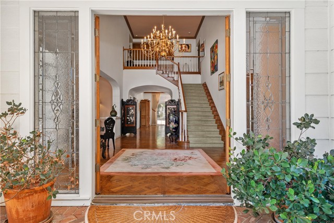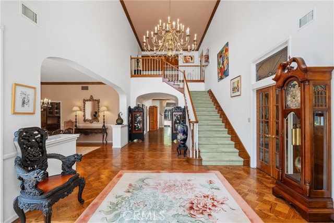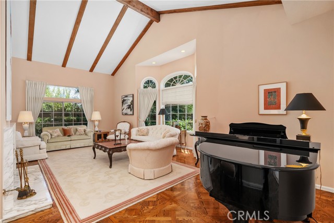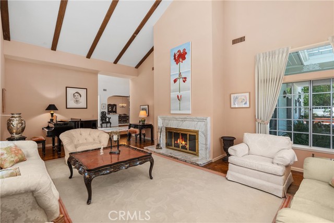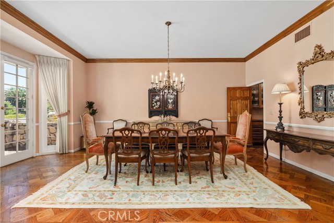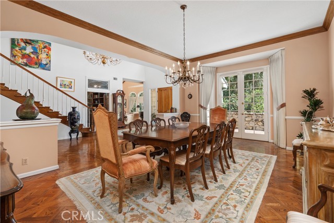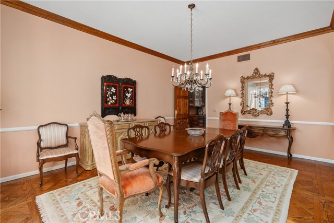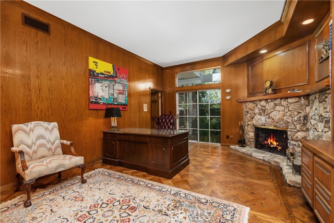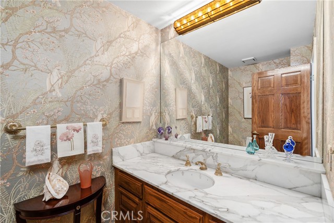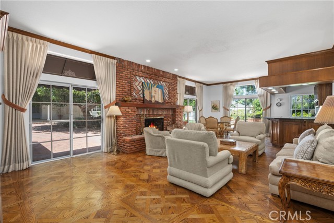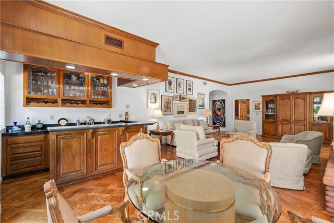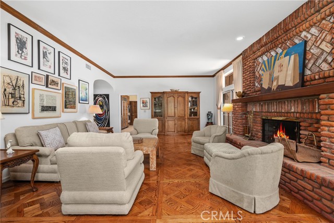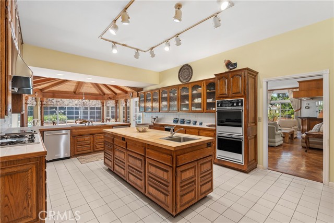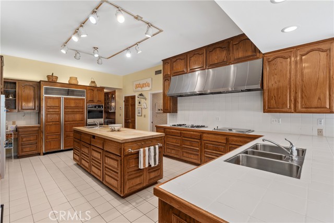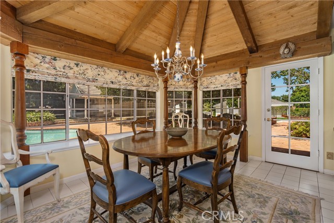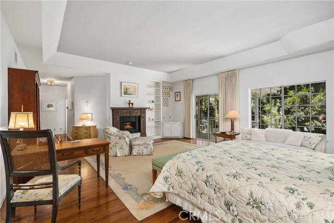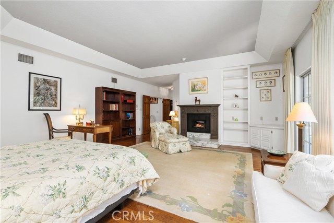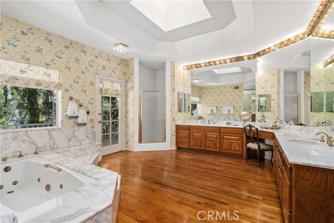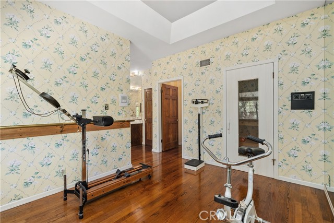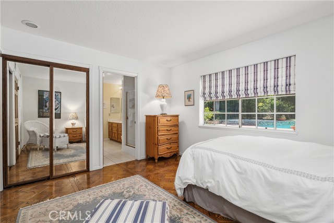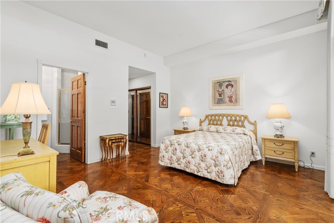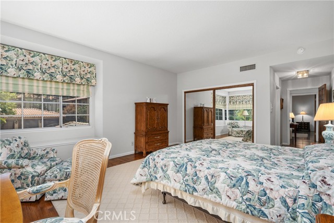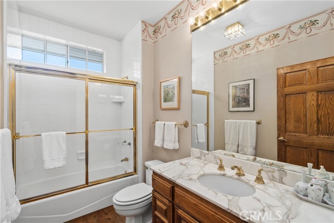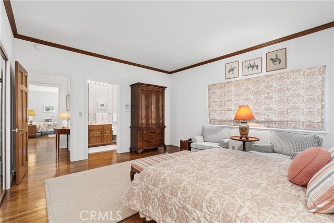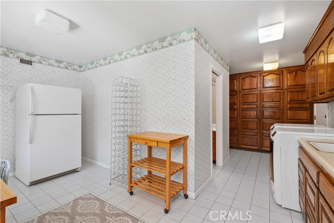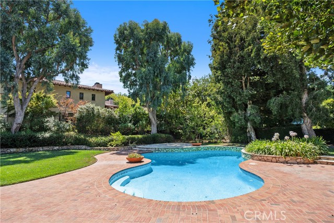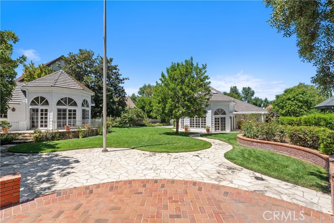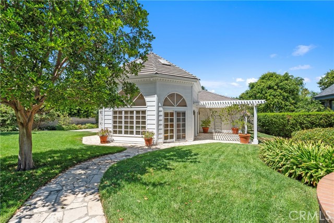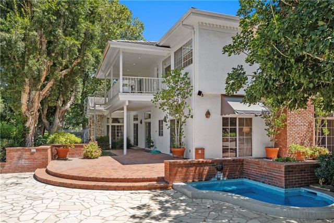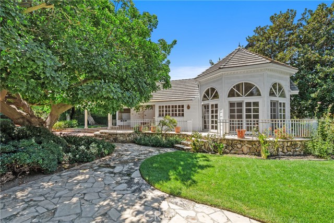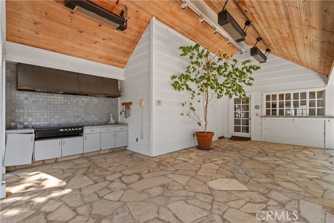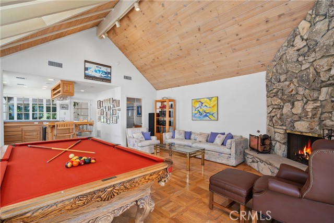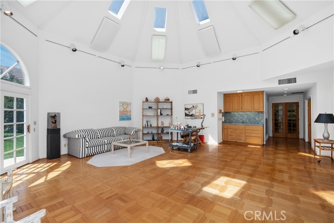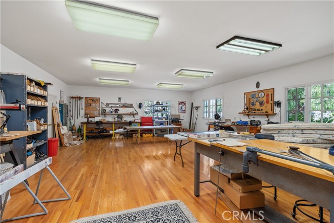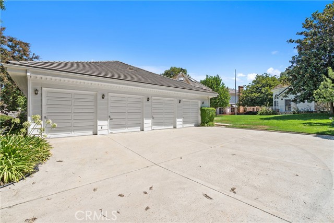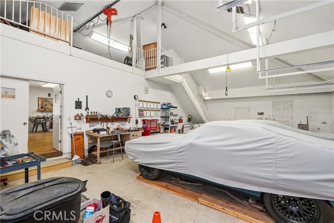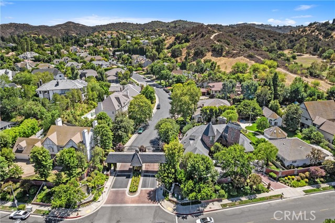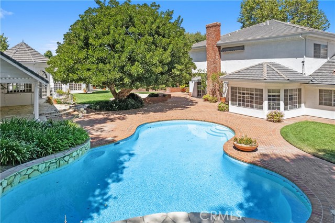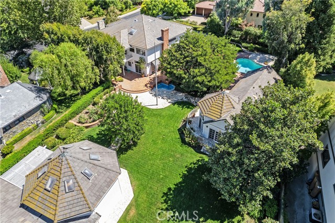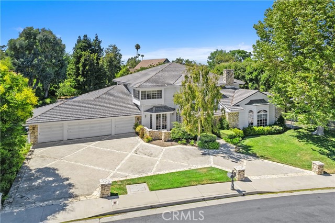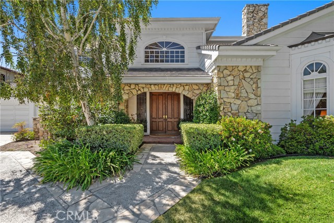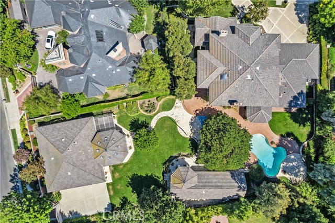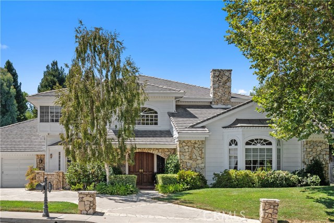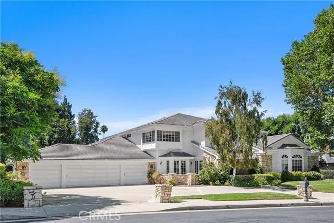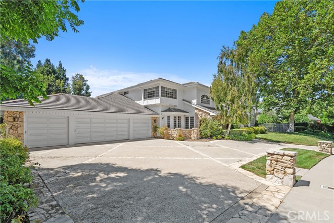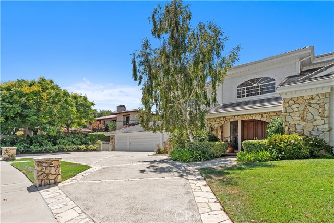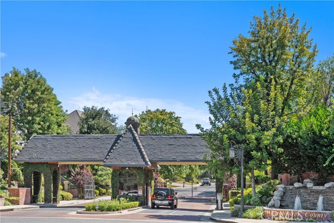Listing provided courtesy of Katherine Stark of Coldwell Banker Realty. Last updated 2026-01-31 09:06:11.000000. Listing information © 2025 Sandicor.
Asking Price: $4,999,000 |
4751 Westchester, Woodland Hills CA 91364
Community: WHLL - Woodland Hills
This Single Family Residence property was built in 1984 and is priced at $4,999,000. Please see the additional details below.
Welcome to the prestigious guard-gated community of Westchester County Estates in Woodland Hills! Set on a mostly flat, approx. 36,000 square foot double lot, this property offers Multi-generational living. The main residence is approx. 6,100 sq. ft. with a 4 car garage. Additionally, there is an approx. 1,700 sq. ft. studio & workshop with bathroom PLUS an approx. 760 sq. ft. pool house with bath, both of which can be used as a guest house or an ADU providing for Multi-Family living. But wait, there is more! An expansive driveway accessed at Wells Drive leads to an additional approx. 1,100 sq. ft 2-story garage with a loft, a Car Collectors dream with potential to store 8+ cars (with lifts added.) On the market for the first time, this 5-bedroom, 7-bath home is filled with architectural character, timeless craftsmanship and a fantastic floor-plan. A double-door entry opens to a soaring two-story foyer with oak parquet floors. The elegant living room features a marble fireplace and bay window, while the formal dining room impresses with French doors to a patio, crown moulding, and a butler’s pantry. The chef’s kitchen includes a butcher block island with sink, extensive cabinetry, and a breakfast area beneath wood-beamed ceilings. The spacious family room is highlighted by a massive brick fireplace and granite wet bar. The richly appointed office is finished with oak-paneled walls, built-in shelves, and a stone fireplace. The luxurious primary suite offers a fireplace, sitting area, gym, sauna, oversized walk-in closet, and a private balcony with direct access to the grounds. With a thoughtful floor plan, generous room sizes, and oak floors throughout much of the home, comfort meets elegance at every turn. The outdoor spaces are truly extraordinary. A free-form pool and spa are surrounded by expansive lawns, brick patios and fruit trees—an entertainer’s paradise unlike any other. The pool house has cathedral wood ceilings, a bathroom, a custom bar, a stone fireplace and covered patio with a built-in BBQ! The octagon shaped studio is light and bright with skylights and sliding glass doors that let natural light flow! This home has it all!


